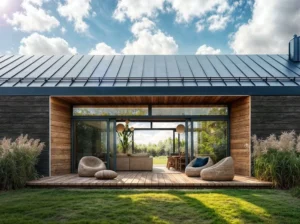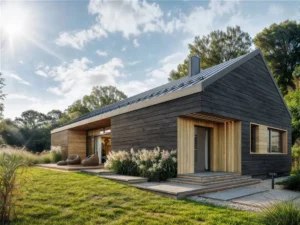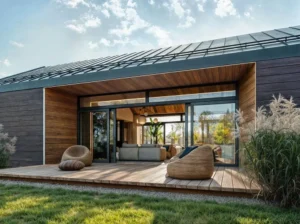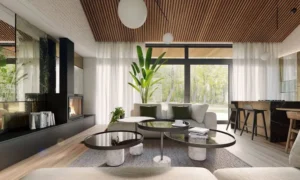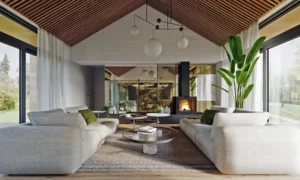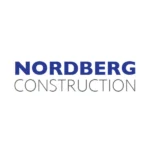We would like to inform you about our special offer for this model.
The interior equipment visible in the visualizations is included in the price, including the fireplace.
The Leon project is the perfect choice for those who dream of a spacious, functional home with a modern design. Designed with families in mind, it offers comfortable interiors, a practical layout, and a modern look that perfectly fits current architectural trends.
What makes the Leon project stand out?
Thoughtful functional layout:
- Spacious living area that combines the living room, dining room, and kitchen – the perfect place to spend time with family and friends.
- Large glazing that not only provides plenty of natural light but also opens the interiors to the surrounding landscape.
- Private sleeping area designed with comfortable bedrooms, including a master bedroom with a walk-in closet and bathroom.
- Additional rooms, such as a boiler room and garage, which increase the functionality of the home.
Modern Design:
- The building’s shape impresses with its simplicity and elegance.
- The facade made of high-quality materials gives the building a modern character and harmoniously blends with the surroundings.
Build Leon in prefab technology with Domki Marysia
We encourage you to realize the Leon project using prefab technology, which combines a modern approach to construction with ecological and economical solutions.
Why choose prefab technology?
- Construction speed: Compared to traditional methods, building a prefab house takes only a few weeks, thanks to the preparation of elements in the factory.
- High-quality craftsmanship: Prefabricated elements are produced in controlled conditions, ensuring precision and durability.
- Ecology and energy efficiency: Wood, as the main construction material, provides a natural microclimate inside the house, and additionally helps reduce heating costs.
- Cost minimization: Due to the shorter construction time and efficient use of materials, investing in a prefab house is more cost-effective.
Why Domki Marysia?
As specialists in the construction of prefab houses, we offer comprehensive support at every stage of realization – from consulting and design to production and installation. This ensures that your house will not only be beautiful but also functional and durable.
Your dream home within reach
The Leon project combines modern aesthetics, functionality, and comfort that will meet the expectations of even the most demanding families. Trust Domki Marysia and make your dream of owning a home in innovative prefab technology come true!
Contact us to learn more about the details of the Leon project!
How does working with us look like? Step by step
1. Building principle – the project base
We begin our cooperation by sending you a building offer based on the base price, as listed on our website. This is the foundation on which we build the rest of the planning process – you can add elements such as the preferred type of façade, roof covering, heating system, or scope of interior finishing.
2. Concept phase and documentation for the local authority
At this stage, we prepare a concept presentation of the building, which you can use for initial discussions with your local planning office or architect. The document includes floor plans, technical parameters, and visualizations – similar to the materials submitted by investors during zoning consultations.
A deposit of 3% of the offer value is required at this stage. This amount will be fully refunded once you place an order for the building.
3. After approval – technical design and production
Once you receive planning permission:
- We will prepare the technical construction design for your approval.
- We begin production of the prefabricated elements.
This stage usually takes around 2–3 months.
4. Materials, moodboards, and inspirations
In parallel with the design work, you will receive:
- A box with material samples – including façade cladding, window, door, and roof colour options.
- Access to a shared online folder, where you can submit your preferences, ideas, and notes.
If you choose to finish the house with us in a “turnkey” standard, we will send you inspirational moodboards and physical samples by post, including flooring, tiles, wall colours, bathroom fittings, and accessories – everything you need to create a cohesive and functional interior.
5. Installations and foundations – individually priced
The offer does not include water or electrical installations, as these depend on the heating system and utilities you choose (e.g. heat pump, electric underfloor heating, fireplace with water jacket).
It also does not include the foundation, which we quote separately after receiving:
- The location of your plot (via pin).
- A geotechnical soil report.
No results available
-
Open
When a team member creates a collection i get the message that collection is not found.
-
April 4, 2025
-
0
-
Open
Hi Vlad.
The membership plan doesent update the limits for the child member, only for the team leader.
It is supposed to behave like this or is something i missed out. If is supposed to behave like this, maybe you can fix this.
Also, good idea with the team and membership linking, it is quite useful in many situations.
-
March 25, 2025
-
0
-
Open
Feature request form says “An error occurred” so posting feature request here:
Add display name tag for use in invitation email template
-
October 28, 2024
-
0
-
Open
Your guide is set up to show followers of CPTs, is there a way to do the same for profiles? So, when a user follower another user (on their profile) then they are displayed on that users profile as a follower?
-
October 16, 2024
-
3
- Vlad replied 1 year ago
-
Solved
Hi,
I was wondering if the plugin has an approval mechanism on update/edit?
For example, a Team Member (child user) edits a post, submits it, this revised post is held in moderation / draft until Approved by the parent user?
cheers, rob
-
September 22, 2024
-
1
- Vlad commented 1 year ago
No results available Reset filters?
